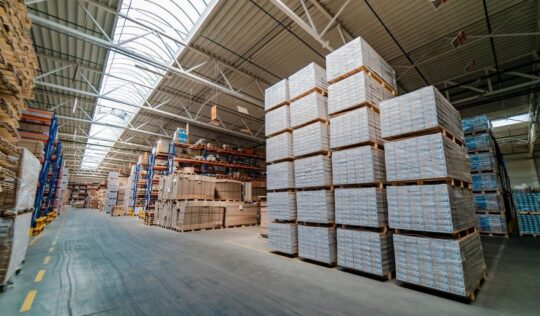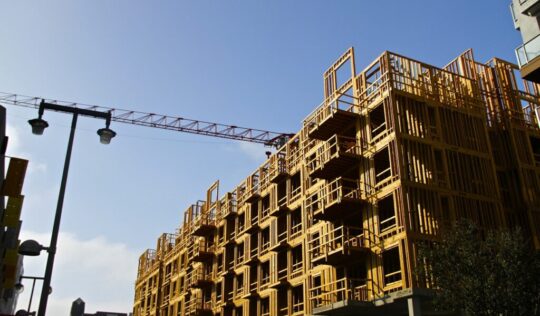As-Built Drawing made according to conditions that occur in the field, and have adopted all changes during the construction process.
As-Built Drawings made by architects and/or consultants show various project components such as location, dimensions, and other measurements.
This image is very much needed in the application for the Function Feasibility Certificate (SLF), because it is a document that must be included in the application process.
There are several things that must be considered when making As-Built Drawing, namely:
- Modification description
- Modification date
- Clear and straightforward corrections
- Color coded items added or removed
- The image scale is no different from the previous design drawing
- Include images and attachments for future
Built Drawing Content Terms
While the general provisions in processing the content of the final recorded image are as follows:
- Built Drawings are obtained from shop drawings that contain various changes during the work implementation process, and have been verified
- If during the construction development process there are no changes, or it is in accordance with the working drawings, then the shop drawings can be used as the final recording image.
- The final recorded image is processed completely, clearly, and in detail. So, the image must consist of a longitudinal section, a cross section of the location map, layout, details, along with dimensions and dimensions clearly, and other necessary data.
Built Drawing Equipment
Completely, Built Drawing must have content consisting of:
- Real pictures or real building plans
- The picture shows the building and the finishing materials
- Image of building pieces
- Drawings of roof plans, frames, and roof covering materials.
- Drawing of openings (position and size of windows and doors in detail for each room).
- floor plan design, floor covering material along with its brand, size, paint code, with sub-contractors working on it.
- Clean water plans, usually made by sub-contractors that show the flow of clean water distribution.
- A floor plan of dirty water and sewage, which explains the entire position of the control tub; septic tank-infiltration and drainage pipes for rainwater, dirty water, and sewage from the bathroom; dirty water from the kitchen and pantry. This floor plan is also often equipped with the position and size of the pipe, the type, including the brand.
- Electrical drawings made by sub-contractors showing electricity distribution lines/lines. This electrical plan drawing is usually accompanied by a description of the type of cable used, size, measured positions of lamps, types of lamps, sockets, switches, and others, which are deemed necessary.
- Drawings of building structures supported by product guarantees, operation manuals, names of sub-contractors accompanied by photos of documentation
- Detailed supporting drawings, including:
- Picture of kitchen/ pantry
- Building facade drawing
- Pictures of the ceiling/ceiling cut and the type of cornice
- Pictures of stair railings, voids, balconies, and fences
- Bathroom pictures
- Picture of control tub and septic tank-infiltration
The process of making this As-Built Drawing uses software assistance, while the finalization of the final recorded drawing can be processed during the construction period and during the warranty period before the deadline for submission. (*)





